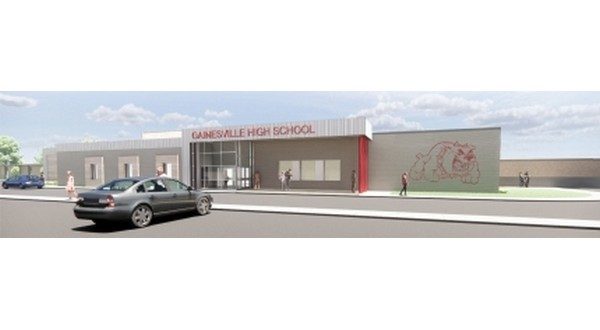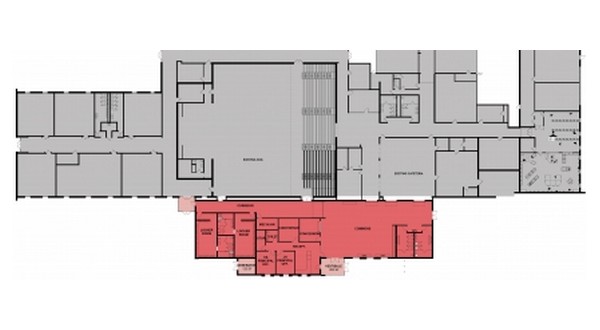
Image: This design rendering shows what the front of Gainesville High School will look like in a couple years after undergoing a $3 million renovation and major construction project. The plan features a new nearly 8,000-square-foot addition to the front of the existing building that will serve as a FEMA tornado shelter and will include a commons area, bathrooms, locker rooms, administrative offices and storage space. The project will be funded with more than $2 million in grant funds from the Federal Emergency Management Agency and somewhere between $800,000 to $1.1 million in Gainesville district funds. Design plans courtesy of Sapp Design Architects via the Ozark County Times.
Gainesville High School is about to embark on a major renovation adding 7,792 square feet to the existing structure, creating a totally new facade, new locker rooms, offices, storage room and a multi-use common area.
The current gym will also get a complete overhaul, including an upgraded set of retractable, ADA-compliant bleachers.
Perhaps the most important feature of the new space is that it will provide a safe place in the event of a tornado warning. The new structure, which can withstand 250-mph winds, will be open for students and staff, as well as nearby residents anytime a tornado warning is issued even outside of school hours.
Gainesville R-V School District Superintendent Justin Gilmore tells the Ozark County Times the project has a price tag around $3 million.

Image: Sapp Design Architects via the Ozark County Times provided the plans for the project and new addition, highlighted in red. The space will serve as a FEMA tornado shelter that can withstand winds of 250 miles per hour, and it will be finished out for use in the various ways explained below. The project also includes renovating the current gym.
The renovation project’s financial foundation will be a FEMA (Federal Emergency Management Agency) grant providing the school district with just over $2 million to build a basic tornado shelter capable of protecting 930 people.
The district is required to provide a “match” of $227,424 or 10% of the approved project’s cost. Gilmore says that combined money can only be used to pay for very strictly-defined, FEMA-approved costs.
The new addition will be built directly onto the front of the existing high school, positioned in front of the area now housing the school’s gym, front entry and administrative offices and cafeteria.
Because the addition will serve as the front face of the school, the district plans to invest funds to make the structure more visually appealing than the basic one allowed by FEMA.
The largest renovation to the building that isn’t part of the FEMA-funded addition, but works in cooperation with it, is an overhaul of the school’s high school gym.
“This summer, those bleachers are coming out,” Gilmore says of the gym’s current built-in bleachers that have been the topic of much discussion by area residents. “That’s the biggest complaint we hear about our gym, is the bleachers. People can’t get in them, so a lot of people just don’t come to things at the school.”
The current permanently-fixed bleachers will be replaced with those that rollback, Gilmore says, and will accommodate a much larger crowd.
The two original locker rooms underneath the current bleachers will be removed.
The concession stand will move from its current location into the new addition as well.
The gym and bleacher renovation will begin in May, as soon as the current school year ends, and it’s hoped it can be completed before Aug. 23, when classes are set to start for the 2021-22 school year.
Gilmore says, “As for the FEMA project, my goal is that we’ll be under construction for one school year,…the 2021-22 school year, and then we would have a brand-new facade and FEMA shelter for the 2022-23 school year.”
WebReadyTM Powered by WireReady® NSI










