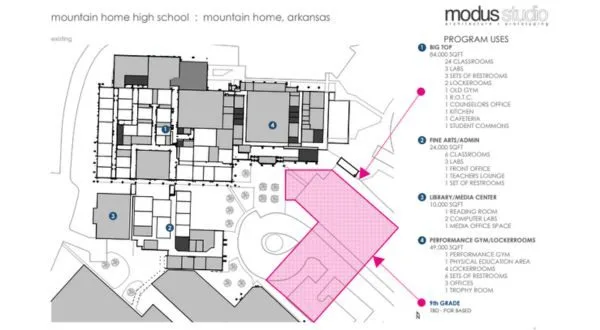
The Mountain Home Public Schools Board of Education held a work session Thursday night to discuss long-term plans for a possible district-wide restructuring and high school addition. The work session centered around the district’s facilities master plan and the potential reorganization of grade levels to optimize space and efficiency.
A key proposal included the construction of a new high school building, with the possibility of adding ninth grade to the current high school structure. Board members emphasized that any major changes would not take effect until at least the 2030-31 school year.
Under the proposed restructuring plan, Superintendent Allyson Dewey suggested:
– Nelson-Wilks-Herron Elementary would house kindergarten and first grade, creating a smoother transition for young students while utilizing existing furniture and playground equipment;
– Hackler Intermediate School would serve grades 2-4;
– Pinkston Middle School would become a 5th and 6th-grade campus;
– the junior high school would shift to include 7th and 8th grades; and
– the high school would expand to house 9th through 12th grade, integrating a “9th Grade Academy” to support student success.
Currently, approximately 33% of ninth graders are already present at the high school at any given time due to various programs. The board discussed that adding ninth grade to the high school may only require four additional classrooms, which could be accommodated by repurposing existing space. Ninth-grade athletics would remain unaffected.
Josh Siebert, an archetect at Mobus Designs, presented the board with a few options to add classroom space at the high school to accommodate the ninth-grade addition and address issues with the Big Top structure and growth. One option proposed adding space at the front of the building and relocating the Bomber plane closer to the football field. Another option suggested building new classrooms where the current practice field sits, shifting the front entrance of the school to that location. Examples of the proposal can be found with this story at ktlo.com.
The discussion also involved the Program of Requirements (POR) a set of guidelines that determines the necessary number of rooms, labs, and square footage per student. This ensures the district meets state and educational standards while planning for future growth.
Additional discussions included potential changes to the Guy Berry College & Career Academy building, in which repurposing it for non-academic uses such as NJROTC, Bomb Squad training, and after-school programs.
The board emphasized that the decision-making process will prioritize student needs over facility needs. Funding remains a crucial factor, as state funding is based on additional square footage requirements.
The board reiterated that these discussions are in the early planning stages, with implementation years down the road.
More information about the suggested plans can be found at mhbombers.com/page/facilities.
A link to view the full three hour work session in its entirety can be found with this story at ktlo.com
WebReadyTM Powered by WireReady® NSI










